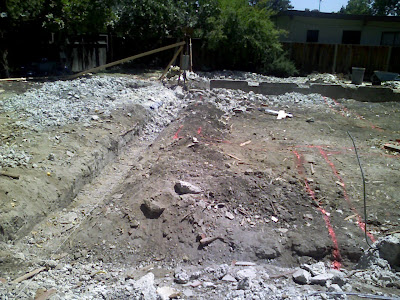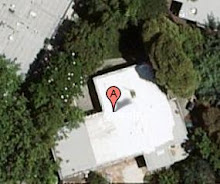The demolition is getting close. The garage is going to stand up for some time and two slabs that were attached to the main foundation are now gone. Quite a bit of concrete is gone...
The electrical panel is in it's temporary place and will stay for a while I guess - it's kind of hanging in the air...
The red lines show the future foundation and the future limit of the house, with this picture showing where the house will reduce in size - yes it was the idea to get some backyard space back in the process. So those are the reddish lines on the ground.
One element that had been discussed was on how to keep the first level floor of common rigidity between the new and the old part of the house. The new being made with joist that would provide better support than the older part of the house. The plan was to keep to the older sub floor. Now it has all changed, the entire sub floor is gone and we're going to get new floor all the way so there won't be any issue with that at all. It is going to require updated plans from the Engineer and probably another pass at the city to get them in though, hopefully it won't generate any delay...
I don't have pictures yet but on the other side, the new foundation is starting already, well at least the digging has started where the new foundation will be.
Monday, July 27, 2009
Subscribe to:
Post Comments (Atom)





No comments:
Post a Comment