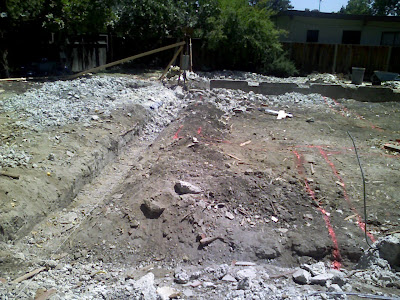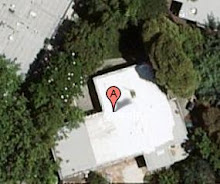The demolition is getting close. The garage is going to stand up for some time and two slabs that were attached to the main foundation are now gone. Quite a bit of concrete is gone...
The electrical panel is in it's temporary place and will stay for a while I guess - it's kind of hanging in the air...
The red lines show the future foundation and the future limit of the house, with this picture showing where the house will reduce in size - yes it was the idea to get some backyard space back in the process. So those are the reddish lines on the ground.
One element that had been discussed was on how to keep the first level floor of common rigidity between the new and the old part of the house. The new being made with joist that would provide better support than the older part of the house. The plan was to keep to the older sub floor. Now it has all changed, the entire sub floor is gone and we're going to get new floor all the way so there won't be any issue with that at all. It is going to require updated plans from the Engineer and probably another pass at the city to get them in though, hopefully it won't generate any delay...
I don't have pictures yet but on the other side, the new foundation is starting already, well at least the digging has started where the new foundation will be.
Monday, July 27, 2009
Saturday, July 18, 2009
Minimal
One good thing is that now we can appreciate the lot as of 50 years ago before the house even existed... Or close enough. It is certainly a work-in-progress as you can see...


This last one for the week-end is trying to give a glimpse of the view from below the fig tree (for those who know and remember...). It's actually kind of funny how what is staying - the foundation - has become insignificant. We really need to know where it is in order to find it... I'm starting to wonder what is or what was the point in keeping it...
 You can click on this last picture to get a larger view.
You can click on this last picture to get a larger view.
Thursday, July 16, 2009
Wednesday, July 15, 2009
Going down...
it's going to be hard to find new words to describe what is going on each time I post a new picture but I'm going to keep trying...Here is the last glimpse. Oh, the fireplace was in the middle of the living/kitchen area somehow...
Tuesday, July 14, 2009
Frozen
Interesting to see how a place where we use to live is now just another construction site, I guess it is a reminder that we make most of what is going on in a house, not the building itself...
Now some magic with this almost flying ceiling light (located in the kitchen obviously...).
Now some magic with this almost flying ceiling light (located in the kitchen obviously...).
Saturday, July 11, 2009
The beginning of the end...
Tuesday, July 7, 2009
Moved?
Are we, have we? Yes both.
After having moved every few years, we re-discovered the hassle of moving, specially after almost ten years at the same place. Also moving for the first time with kids was well, quite different from our previous experiences...
It is now behind us and this is good. Several unpacked boxes are also behind me right now and I've got to either justify why (1) unpacking (2) keeping (3) throwing what's in there...
On our project side, demolition is just about to start.
After having moved every few years, we re-discovered the hassle of moving, specially after almost ten years at the same place. Also moving for the first time with kids was well, quite different from our previous experiences...
It is now behind us and this is good. Several unpacked boxes are also behind me right now and I've got to either justify why (1) unpacking (2) keeping (3) throwing what's in there...
On our project side, demolition is just about to start.
Wednesday, July 1, 2009
Move minus 3
We are now more than realizing that our project is happening because we are preparing to move in the coming days. So our concern is about boxes, number of them, content and so on. Not very romantic but quite a necessity.
We are moving on the 4th of July - yes - and hope to be setup in our temporary place the next day - yes I know what you think...
We are moving on the 4th of July - yes - and hope to be setup in our temporary place the next day - yes I know what you think...
Subscribe to:
Comments (Atom)












